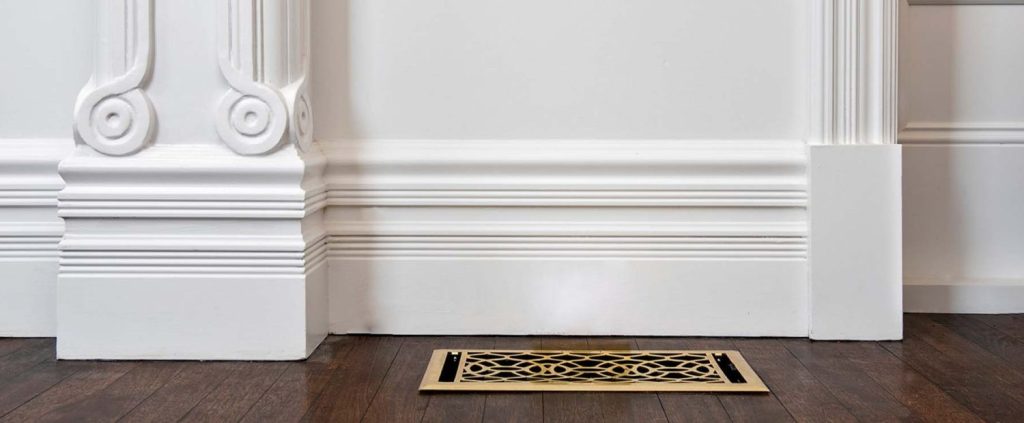The Scandinavian interior design style has been influenced by minimalist design and op art with pops of color and different textures here and there. The focus of this style is all about bringing the outside in through natural light and making sure that it’s visible from every angle possible.

Scandi design embraces minimalism above all else which makes it perfect for those who want to keep things simple but also stylish at the same time!
It Has Been Influenced By Minimalist Design, Op Art, And Pop Art
• Minimalism: Scandinavian interior design is minimalist, which means that it uses only the necessary elements to create a space.
• Op Art and Pop Art: The use of geometric shapes and bold colors are also common in Scandinavian interiors. This can be seen in both op art paintings (those with patterns) as well as pop art paintings (those with bold images).
• Natural Materials: Scandinavian interiors often feature natural materials such as wood, stone, and concrete that bring warmth into a space without being overwhelming or heavy on the eyes.
Scandinavian Interior Design Is All About Bringing The Outside In
Scandinavian design is all about bringing the outside in. It’s not just an aesthetic choice; it’s a lifestyle choice.
If you love nature, enjoy spending time outdoors, and want to surround yourself with things that remind you of your favorite places, this style is for you. Scandinavian interiors are influenced by the natural world – they reflect its beauty and simplicity through clean lines and minimal color palettes that allow each object’s true character to shine through.
Embraces Minimalism And Functionalism Above All Else
Scandinavian design is all about embracing minimalism and functionalism above all else. In other words, it’s about creating beautiful spaces that are also functional.
This can be seen in the way that Scandinavian designers use color: they’ll often stick to shades of white or black for walls and furniture, but then brighten things up with pops of color from the artwork on the wall or by choosing colorful textiles like pillows and rugs.
Characterized By Clean Lines, Light Colors, And Simplicity
Scandinavian interiors are characterized by clean lines, light colors, and simplicity. Scandinavian design is all about bringing the outside in. Natural materials such as wood, stone, and metal are used throughout the home to create a warm atmosphere that’s united with its surroundings.
A Blend Of Modern Furniture And Vintage Pieces
A typical Scandi interior will feature a blend of modern furniture and vintage pieces. The furniture should be simple, clean lines, functional, light, and comfortable. It should also be durable and affordable – made of quality materials that won’t break the bank.
Conclusion
Hope that this article has helped to give you a better understanding of the Scandinavian interior design style. If you’re looking to bring some Scandi into your home, read more to get some tips on how to do it without breaking the bank!






